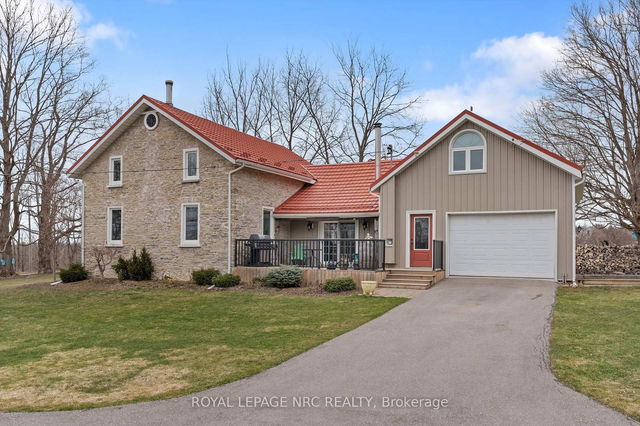Size
-
Lot size
1 sqft
Street frontage
-
Possession
2025-06-15
Price per sqft
$398 - $478
Taxes
$4,492 (2024)
Parking Type
-
Style
2-Storey
See what's nearby
Description
Welcome to 1562 Ridge Rd North, a hobby farm that's blended with modern farmhouse features. Located near the quaint town of Ridgeway and Crystal Beach, this historic farmhouse has been fully transformed. Inside, you'll find an open kitchen with newer white cabinetry, a robin egg blue island, granite countertops, and a stunning stone wall. The main floor includes a large dining room, a versatile living area, and a bright office. Above the 28+ foot deep attached garage is the primary suite with a spacious bedroom, ensuite with double sinks, large shower, and custom cabinetry. The other side of the home offers 3 additional bedrooms and a bathroom with a glass shower and claw foot tub. Suitable for multi-family living or Airbnb, the property features a deck off the kitchen, storage shed, chicken coop, small barn, raised vegetable beds, and a greenhouse.
Broker: ROYAL LEPAGE NRC REALTY
MLS®#: X12045007
Property details
Parking:
8
Parking type:
-
Property type:
Detached
Heating type:
Forced Air
Style:
2-Storey
MLS Size:
2500-3000 sqft
Lot front:
290 Ft
Lot depth:
368 Ft
Listed on:
Mar 27, 2025
Show all details
Rooms
| Level | Name | Size | Features |
|---|---|---|---|
Second | Bedroom 3 | 14.9 x 11.4 ft | |
Main | Living Room | 24.3 x 14.4 ft | |
Main | Bathroom | 5.2 x 6.0 ft |
Show all
Instant estimate:
orto view instant estimate
$61,921
lower than listed pricei
High
$1,194,270
Mid
$1,133,079
Low
$1,099,335





